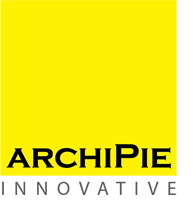X
Design Concept:
The client would like to renovate the outdated exteriors of the podium of No. 74-80 Johnston Road to complement to the outlook of another newly redevelopments, Lee Tung Avenue by the same client next door. Since the new redevelopment was suffered from a relatively narrow frontage along Johnston Road which makes it is not prominent along the street. The renovation of the Johnston Suites would substantially widen the frontage along Johnston Road and welcome to the visitors around.
Apart from the new façade treatment, the client is planning to relocate its existing Entrance Lobby from Johnston Road to Swatow Street in order to convert the existing Entrance Lobby into retail units to maximize the retail areas. Then the existing serviced apartment lobby would be relocated at the side street (Swatow Street) which would require special attention of design treatments.
Since the newly redeveloped neighbor, Lee Tung Avenue is featuring colorful, almost ‘picturesque’ European style which could be alienated to its surrounding urban fabric in Wan Chai. The new design of the Johnston Suites could neutralize the vibrant color and excessive ornaments of Lee Tung Avenue with rational design strategies. The design concept of the new design is referenced to the old Hong Kong vernacular tenement buildings (Tong Lau), and adopt their unique façade proportion and architectural features onto the new façade design. This design strategy would provide a gradual buffer between the new Lee Tung Avenue and the surrounding Wan chai neighborhood.
To avoid exceeding outside the building boundary lines, the mouldings and wall profiles are simplified and controlled as we aimed to enhance the building’s neo-classical appearance without over-exaggerated.
Client: Sino Properties (HK)
Status: Completed in Sept 2016
Role: Architect, Interior Designer
The client would like to renovate the outdated exteriors of the podium of No. 74-80 Johnston Road to complement to the outlook of another newly redevelopments, Lee Tung Avenue by the same client next door. Since the new redevelopment was suffered from a relatively narrow frontage along Johnston Road which makes it is not prominent along the street. The renovation of the Johnston Suites would substantially widen the frontage along Johnston Road and welcome to the visitors around.
Apart from the new façade treatment, the client is planning to relocate its existing Entrance Lobby from Johnston Road to Swatow Street in order to convert the existing Entrance Lobby into retail units to maximize the retail areas. Then the existing serviced apartment lobby would be relocated at the side street (Swatow Street) which would require special attention of design treatments.
Since the newly redeveloped neighbor, Lee Tung Avenue is featuring colorful, almost ‘picturesque’ European style which could be alienated to its surrounding urban fabric in Wan Chai. The new design of the Johnston Suites could neutralize the vibrant color and excessive ornaments of Lee Tung Avenue with rational design strategies. The design concept of the new design is referenced to the old Hong Kong vernacular tenement buildings (Tong Lau), and adopt their unique façade proportion and architectural features onto the new façade design. This design strategy would provide a gradual buffer between the new Lee Tung Avenue and the surrounding Wan chai neighborhood.
To avoid exceeding outside the building boundary lines, the mouldings and wall profiles are simplified and controlled as we aimed to enhance the building’s neo-classical appearance without over-exaggerated.
Client: Sino Properties (HK)
Status: Completed in Sept 2016
Role: Architect, Interior Designer
Architecture
Interiors
Urban Design
Art
