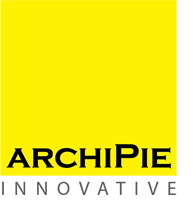|
Goldcoast Residence Phase 2 Clubhouse, Castle Peak Road
Hong Kong 2016 |
||||
|
|
||||
|
|
||||
| Reception Lounge | ||||
|
|
X
Design Concept:
Modification of the existing Reception Lobby, 1F Lounge and revamp of the Children Facilities (Children WC, Baby Nursing and Playroom). Design concept is aiming to modernize and upgrade based on the existing conditions and constraints while maintaining the current operations with minimum disturbance.
Client: Sino Properties (HK)
Role: Interior Design
Status: Completed in Nov 2017
Modification of the existing Reception Lobby, 1F Lounge and revamp of the Children Facilities (Children WC, Baby Nursing and Playroom). Design concept is aiming to modernize and upgrade based on the existing conditions and constraints while maintaining the current operations with minimum disturbance.
Client: Sino Properties (HK)
Role: Interior Design
Status: Completed in Nov 2017
Architecture
Interiors
Urban Design
Art
